Design and construction of a bed frame and headboard.
[walnut]
Design & Build
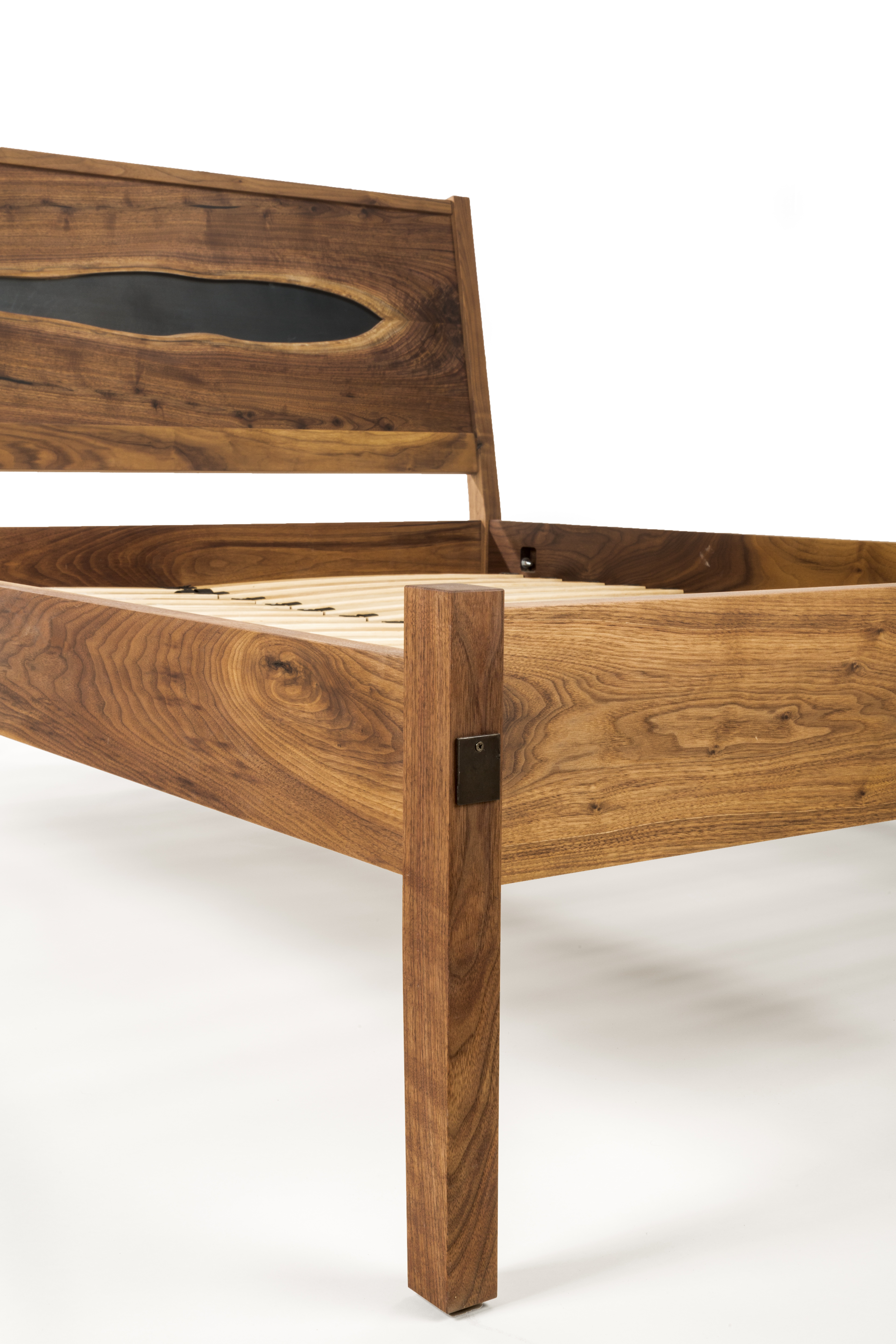
Design and construction of a bed frame and headboard.
[walnut]
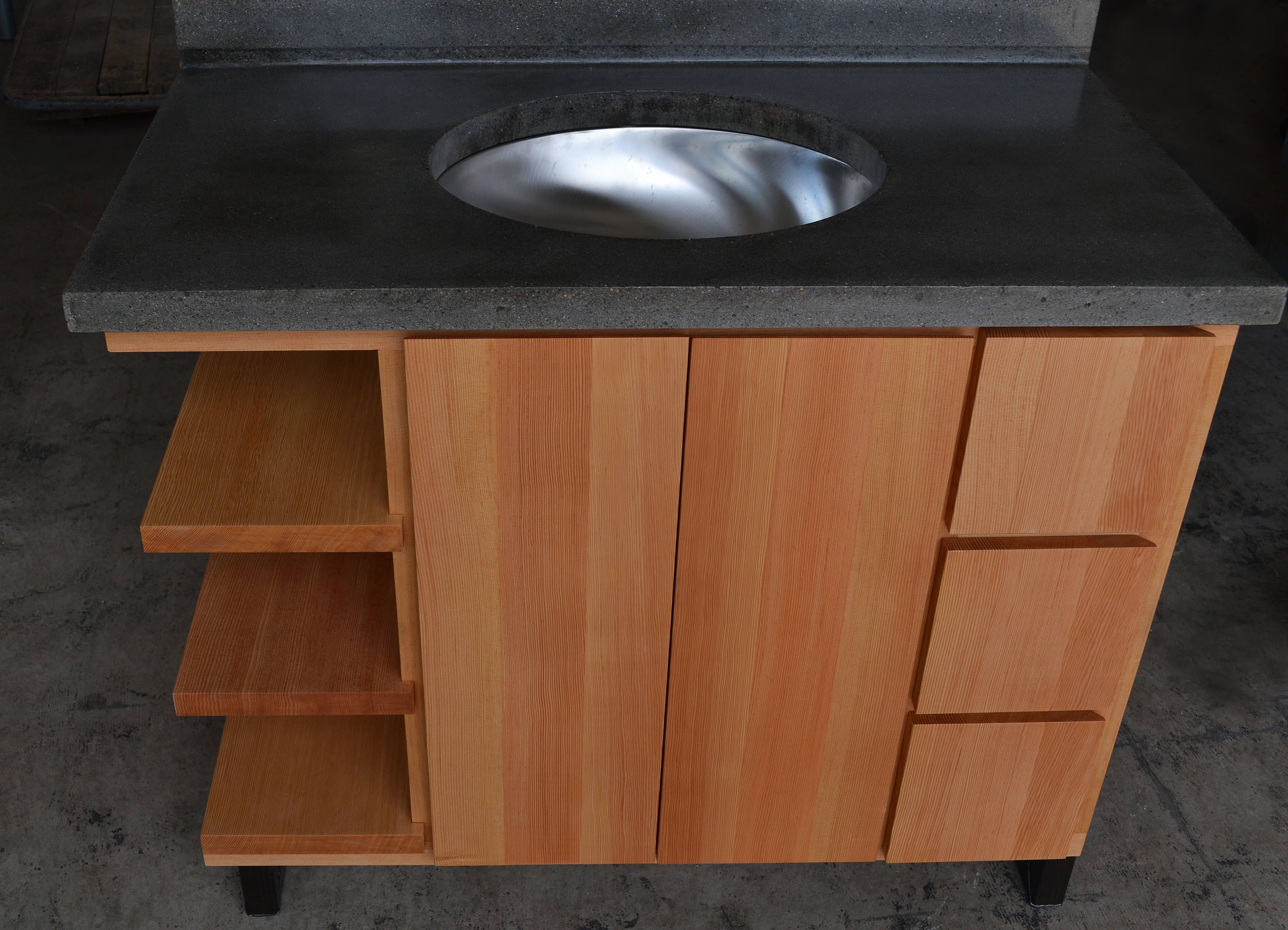
Design and construction of a bathroom vanity.
[fir cabinet and drawers, concrete countertop]
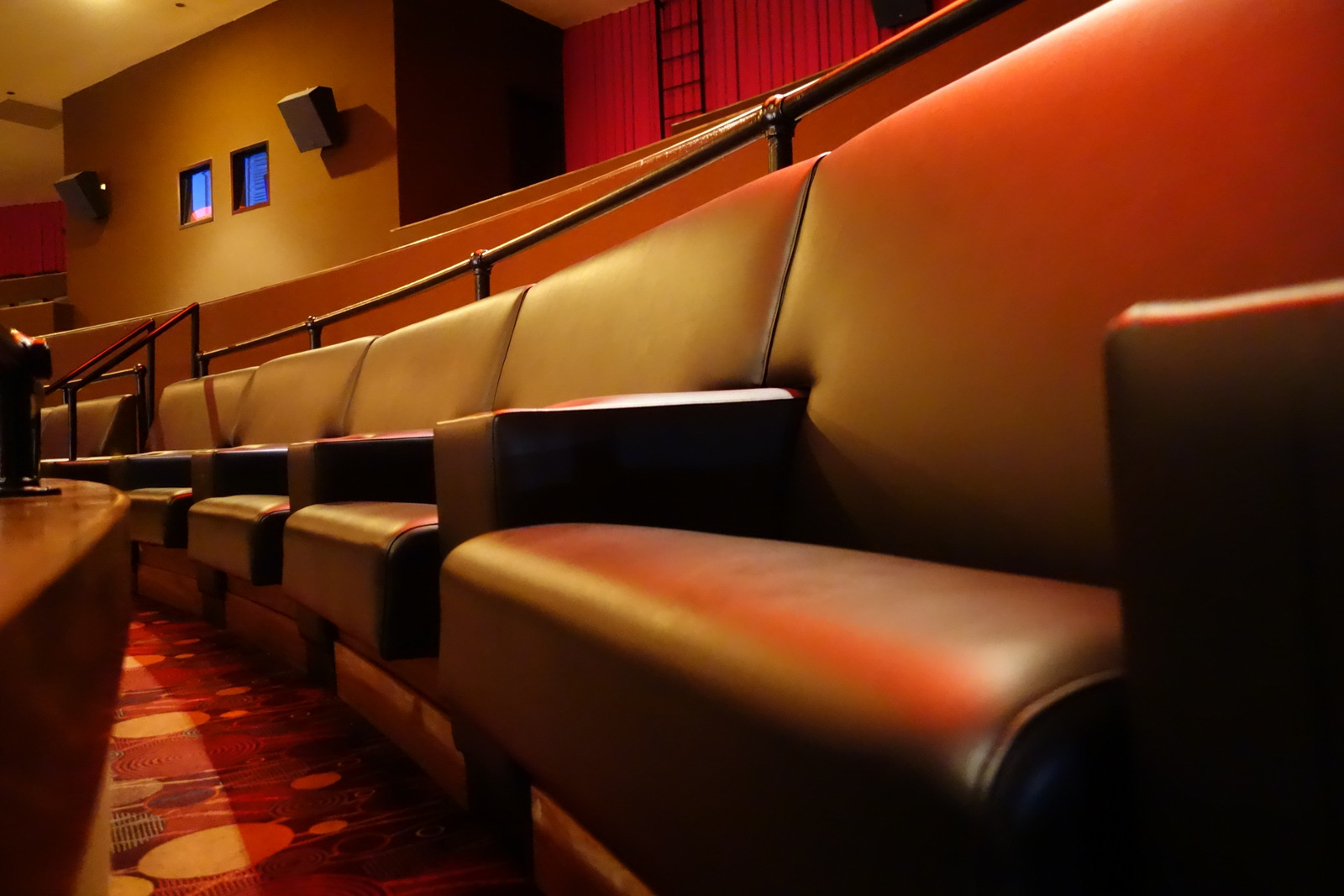
New ticket box and couch seats for the newly renovated Uptown Theater.
[oak, steel, vinyl, laminated plywood]
{photos by Emilie Hitch Photography}
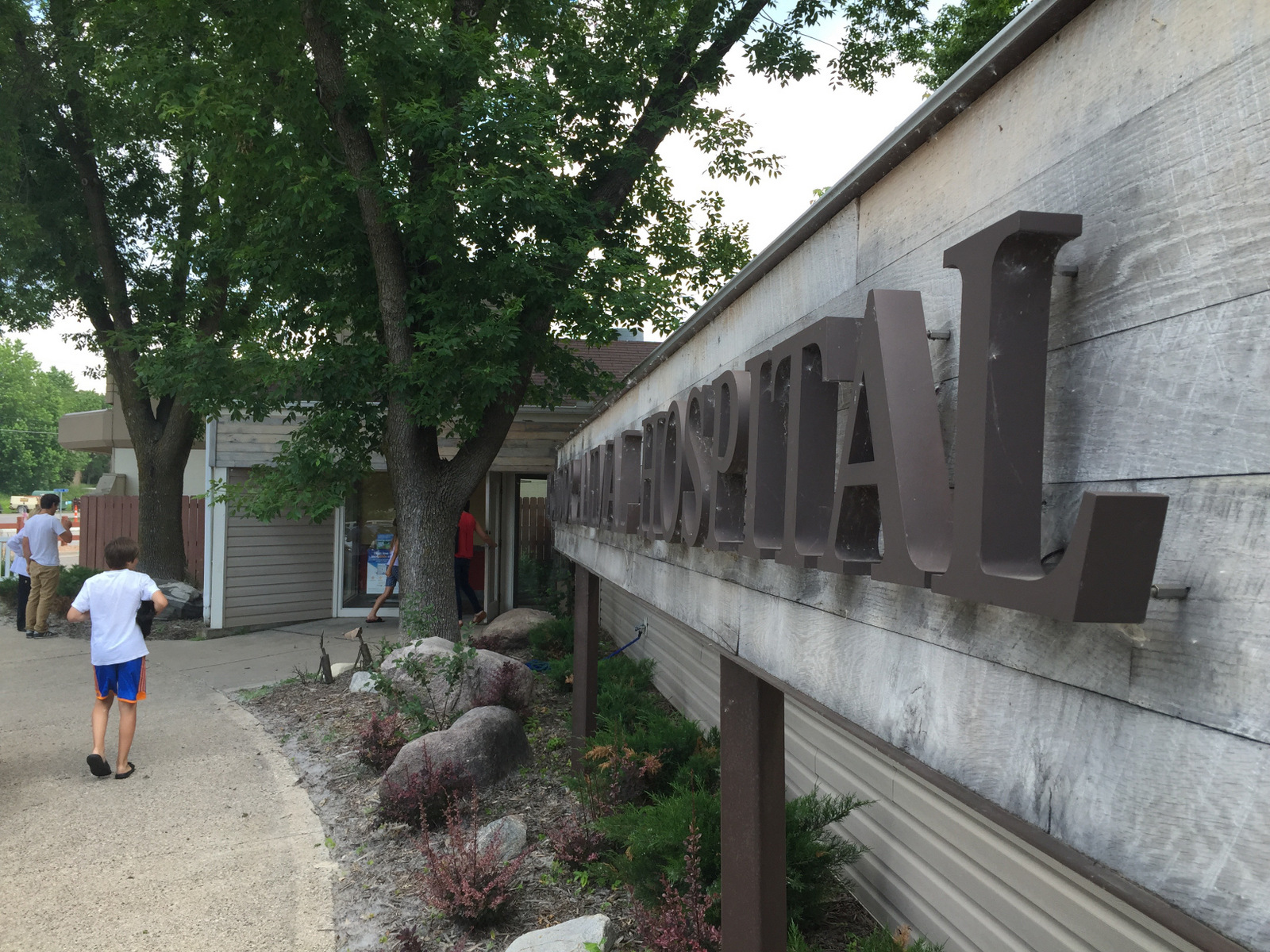
New exterior sign for animal hospital in Excelsior.
[reclaimed oak wood, steel, LED lighting]
{photos by Emilie Hitch Photography}
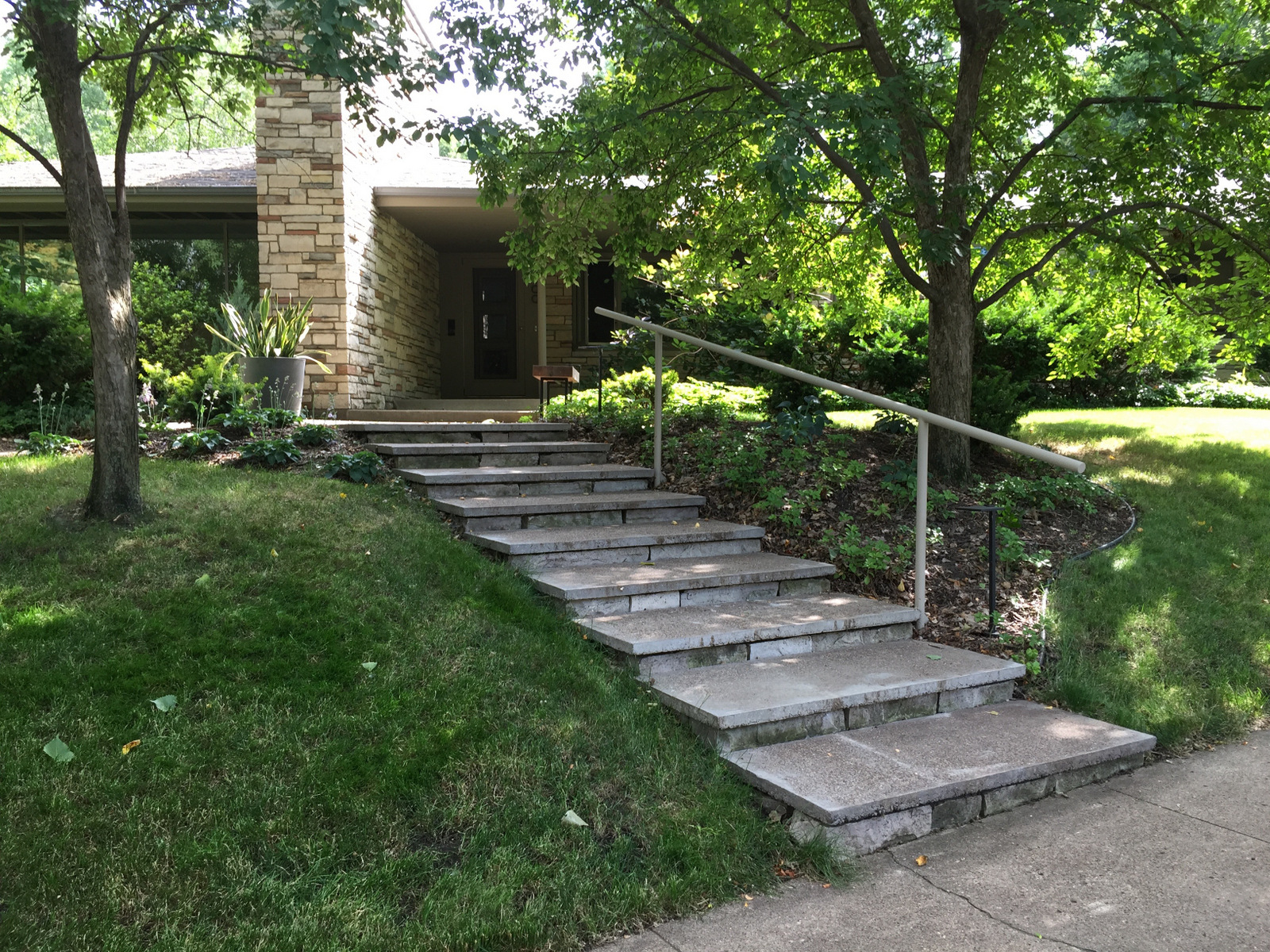
Client was in need of additional and more direct access to their front entry. New concrete treads were antiqued to match existing sidewalks with the natural limestone risers.
[concrete, limestone, steel railing, lighting, douglas fir bench]
{photos by Emilie Hitch Photography}
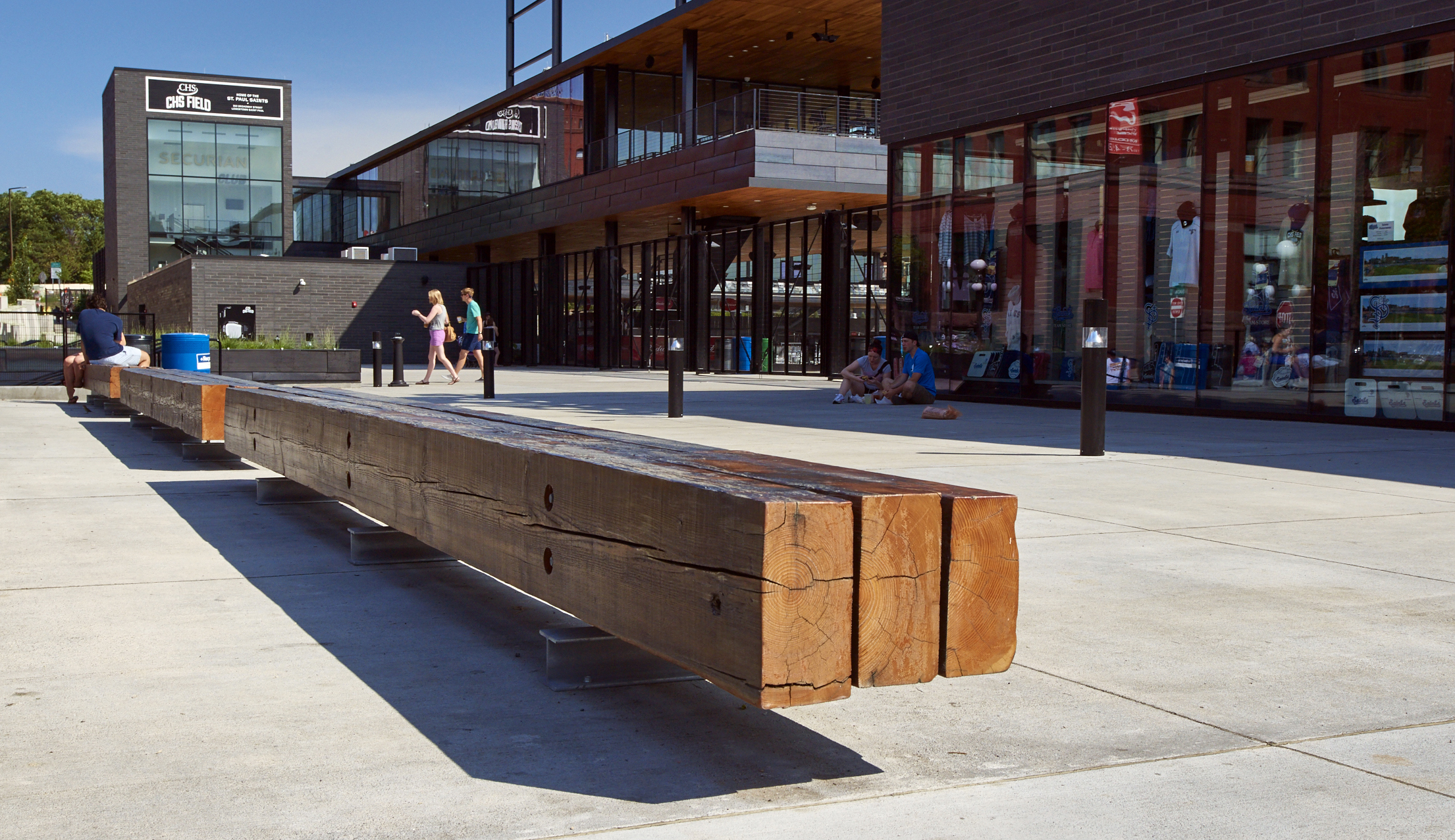
Rogue Arc, LLC collaborated with Ryan Companies US Inc., Bob Close Studio, LLC, and B.E Land Designs, LLC to build a set of benches for CHS Field in Lower Town St. Paul.
[reclaimed douglas fir, steel]
{photos by Emilie Hitch Photography}
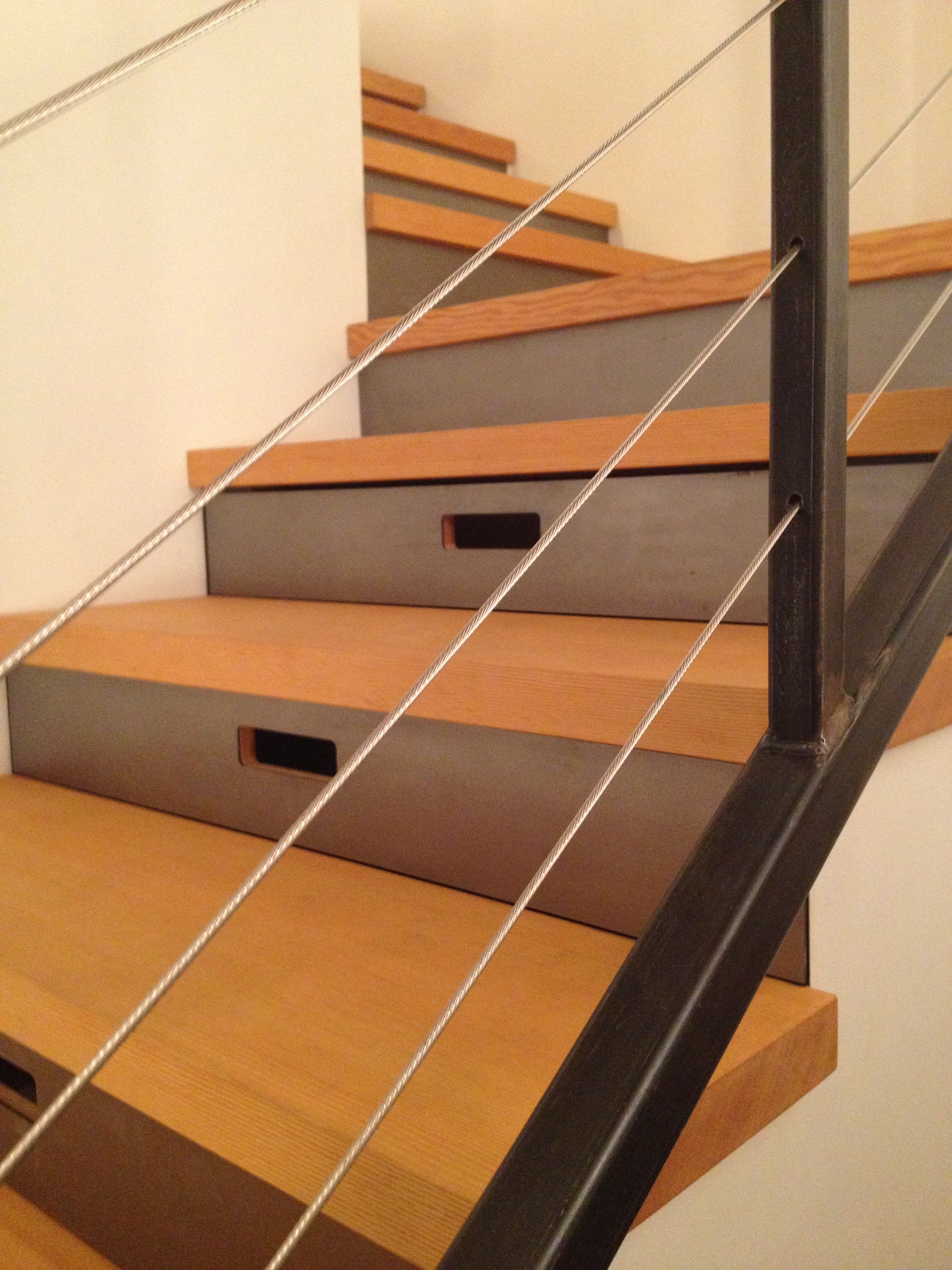
Bedroom addition with lofted office space.
[douglas fir, pine, steel, drywall, frosted glass]
{photos by Emilie Hitch Photography}
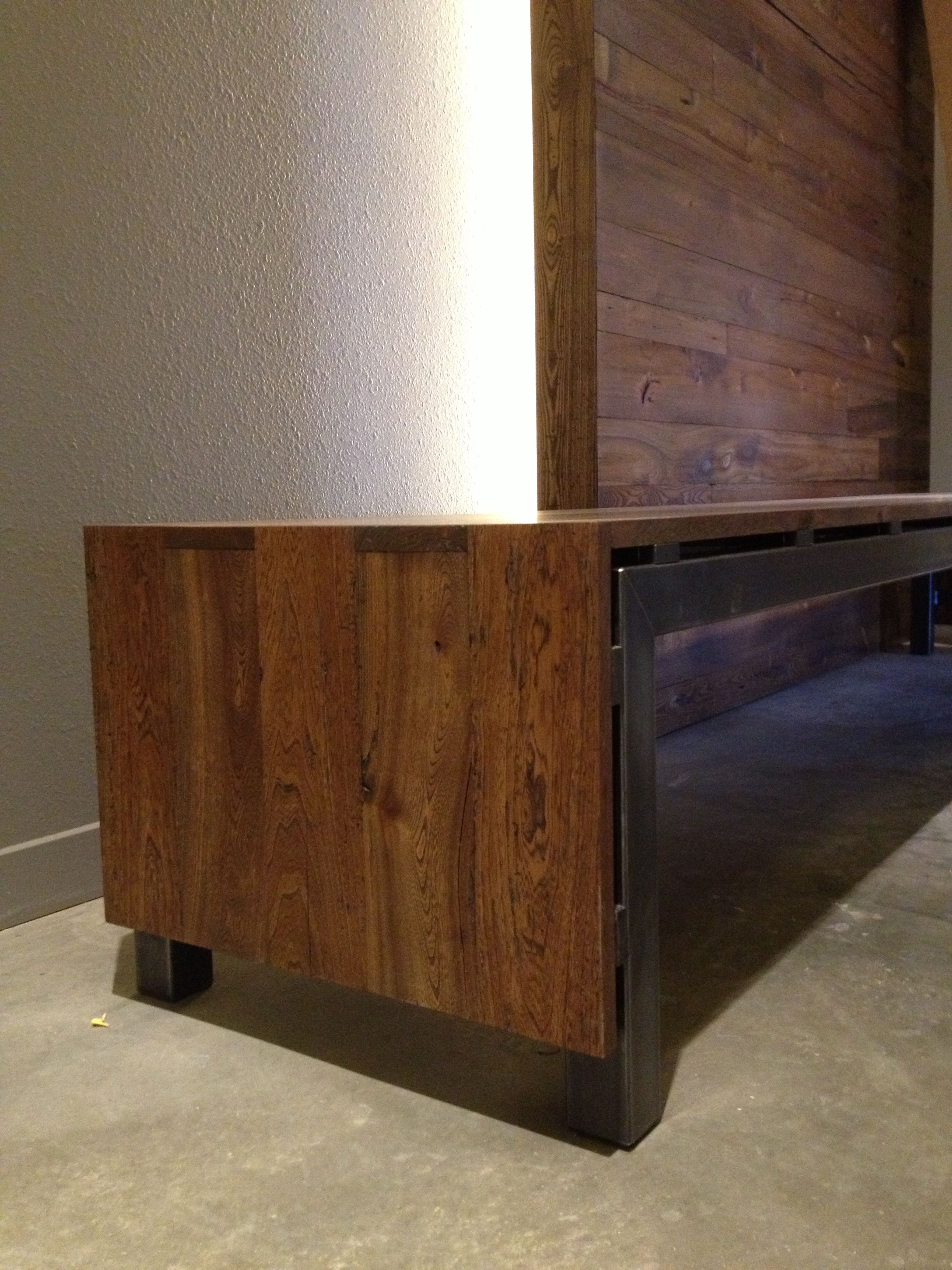
Rogue Arc partnered with Collage Architects and the Lander Group to build this bench for a multi-unit condo building.
[reclaimed elm, steel]
{photos by Emilie Hitch Photography}
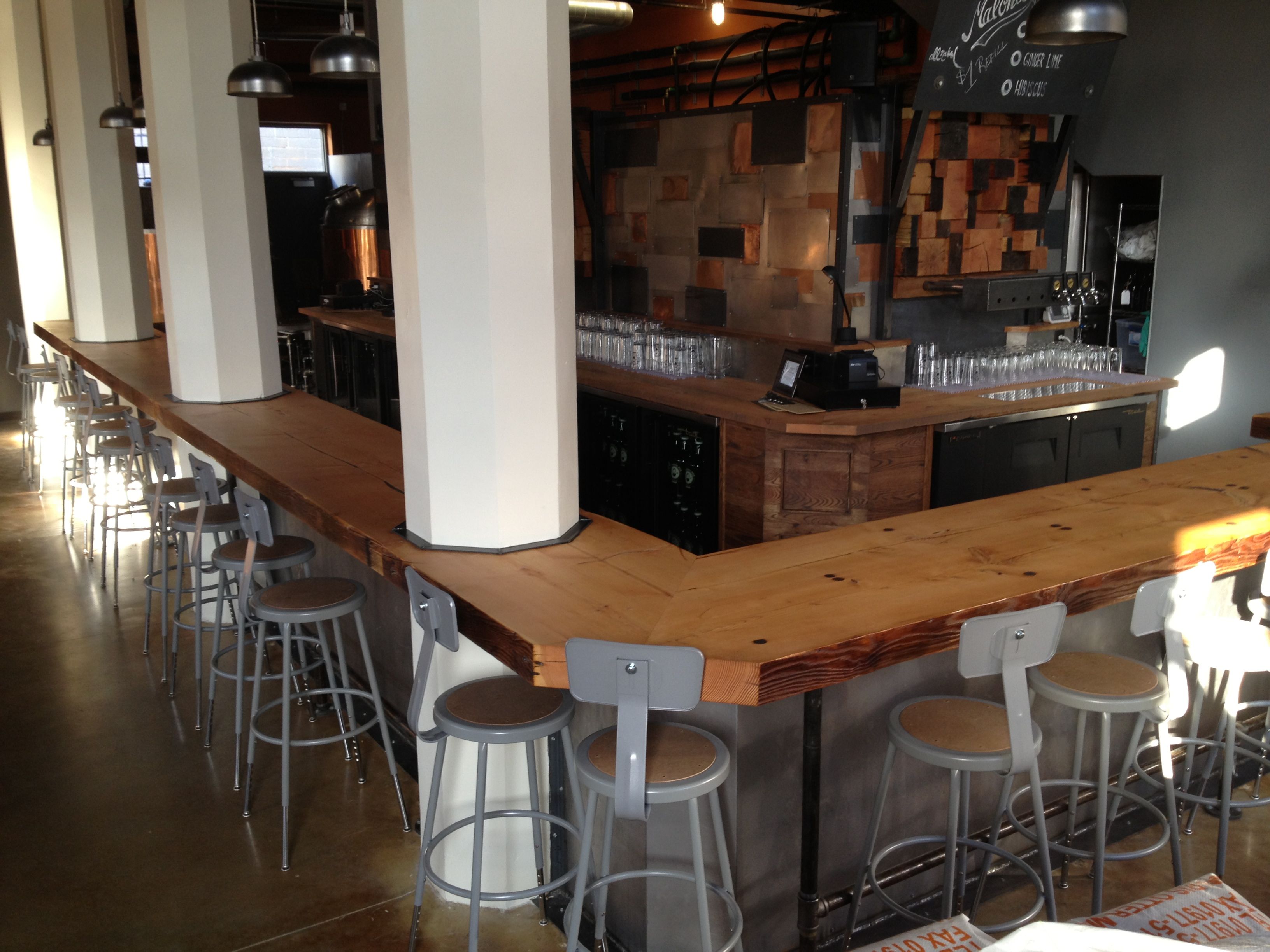
Rogue Arc built a one-of-a-kind tap room for Dangerous Man Brewing Company .
Bar, cabinetry, counter top, back-bar, menu board, tables, hardwood floor platform.
[reclaimed douglas fir, white oak, steel, copper, slate]
{photos by Emilie Hitch Photography}
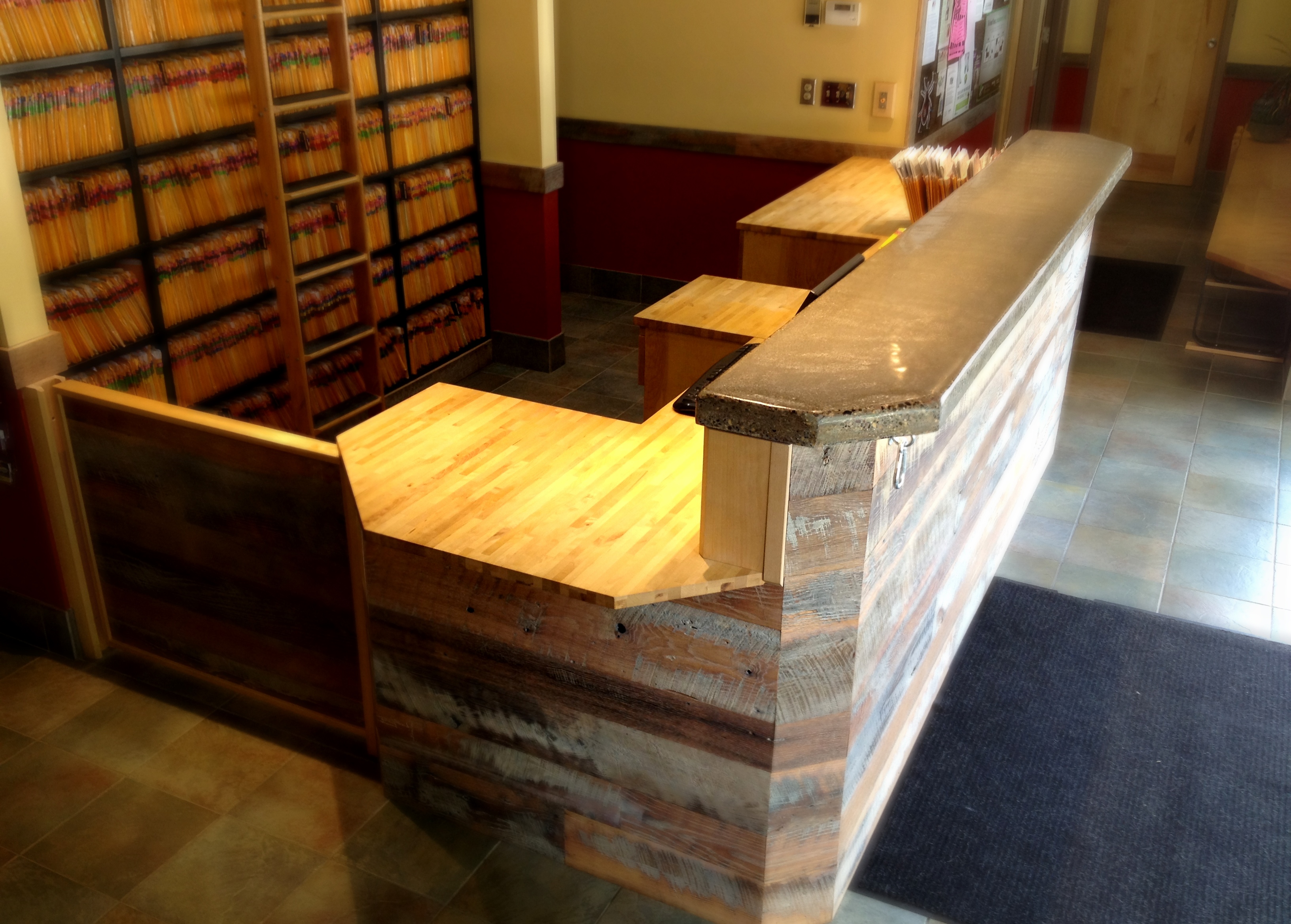
Lobby remodel, reception desk, file shelves with library ladder, exam room tables, benches, lighting design.
[reclaimed oak wood, steel, concrete, butcher block, birch plywood]
{photos by Emilie Hitch Photography}

Kitchen remodel with addition of custom island in residential loft.
[douglas fir timbers, concrete counter tops, reclaimed wood backsplash, steel frame cabinetry]
{photos by Emilie Hitch Photography}